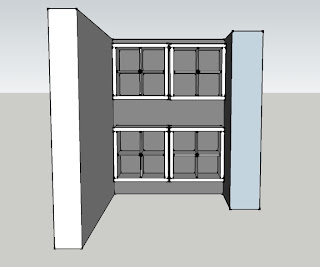
For months now, we have been living with half a closet. Our master closet is a pretty substantial walk in. We took down the wire shelves when we moved in so I could paint. Then we hung two of the shelves back up on the left wall and it turned out that all of our hanging clothes fit on those two shelves. But we still have the whole right side with nothing. No place for shoes, no mirror, no hooks, no nothing.
One of the hardest things for John and I is trying to figure out what will be most useful in the closet and then picturing what it's going to look like. That's where Google Sketch Up comes in. We took some quick measurements of the walls on the right side of the closet and started sketching. Then we started brainstorming different options. We don't need any more hanging space, so we started thinking about shelves. I didn't want to use dressers and I really wanted to utilize the vertical space in the closet. That led me to Expedit from Ikea. Now here's the cool part...Google Sketch Up allows you to search for an item and then import in into your sketch. It was so easy! We imported different Expedit shelves into our sketch and started playing around. Since the Expedit shelves were imported to size, we could move them around the space and see what fit and what we liked.
After many different scenarios, we decided upon 4 Expedit shelves with four boxes each. We are going to mount them to the wall so we can utilize the space underneath for our shoes. Some of the shelves will hold baskets and some will hold folded shirts and pants. We are going to hang a mirror on the wall to the left of the shelves and hooks on the small wall to the right. It turned out pretty simple but I think it will be just what we need. We decided to go with 4, 2x2 shelves instead of 2, 2x4 shelves because we think they will be more versatile in the future. If we ever move, we could use them in other rooms for other functions.
Now we just need to go get the shelves, put them together and hang them on the wall :)

















